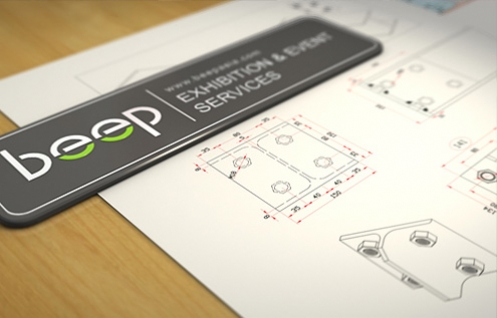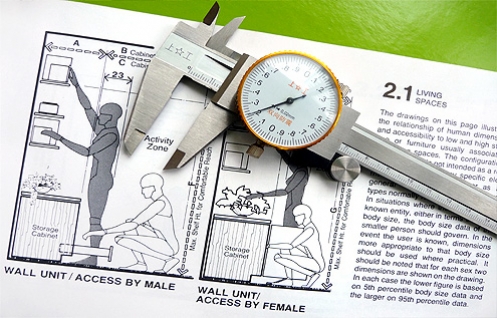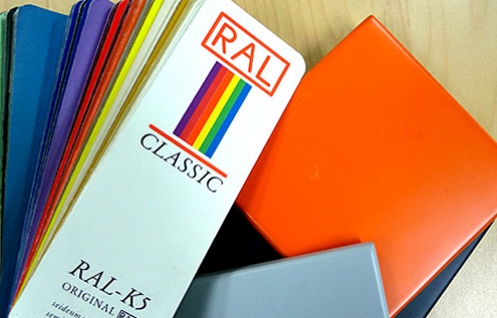construction drawings for design
schemes (including external
design schemes).
designed, in principle, will reflect
the design intent as realistically
as possible. The scales of our
drawing should meet the use and
ergonomic requirements of our
clients. Moreover, the sizes
should be detailed and clear,
while the label is expressed
accurately. The techniques are
conducive to the construction,
which should ensure the
appearance, and meet the safety
standards.
drawings into various items and
then start to design, as required,
so that work contents of the
construction sector will be defined.
generally include wooden structure
diagram, steel structure diagrams,
the pavilion electric diagrams,
circuit and lighting diagrams
diagrams, art design diagrams,
carpet laying diagrams, AV
deployment diagrams, outside
processing component diagrams
and the like.
 |
 |
 |
 |
 |
 |

